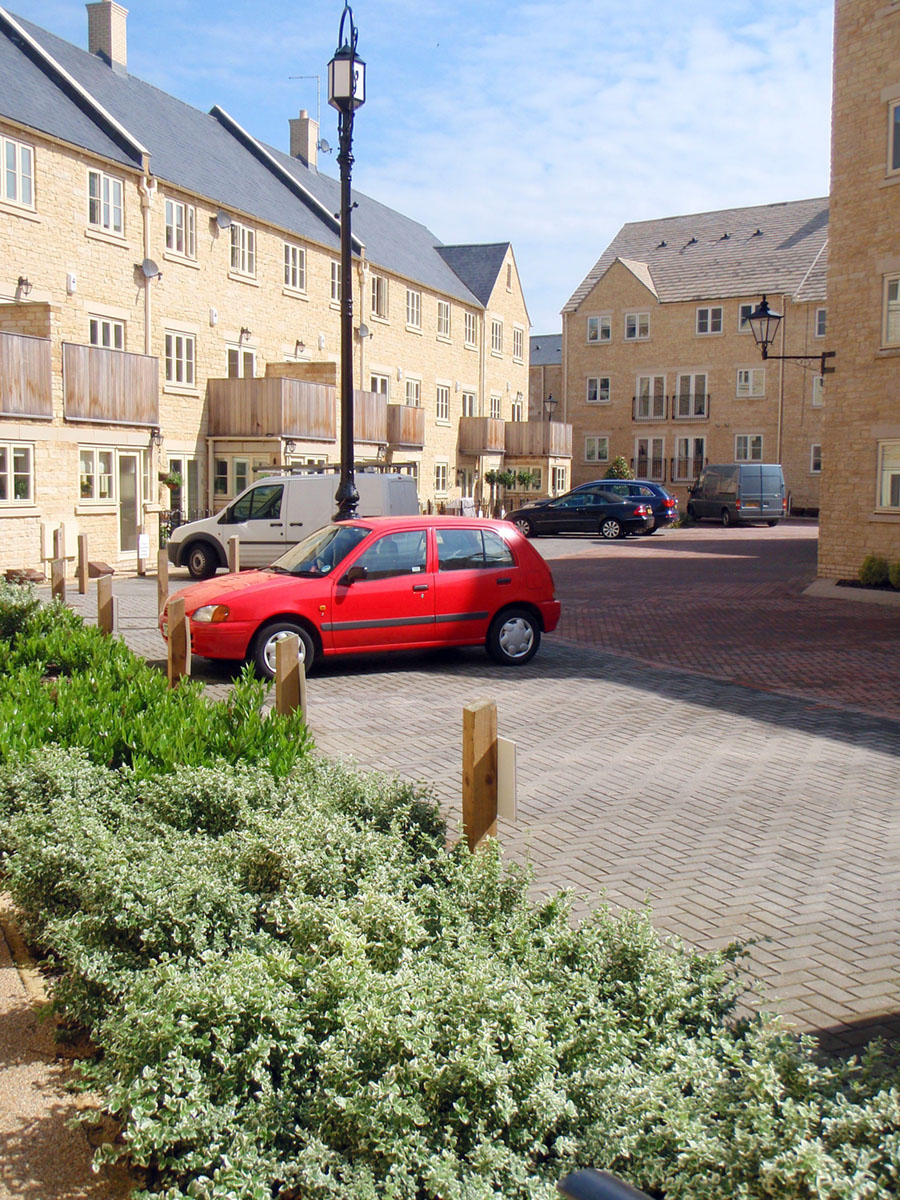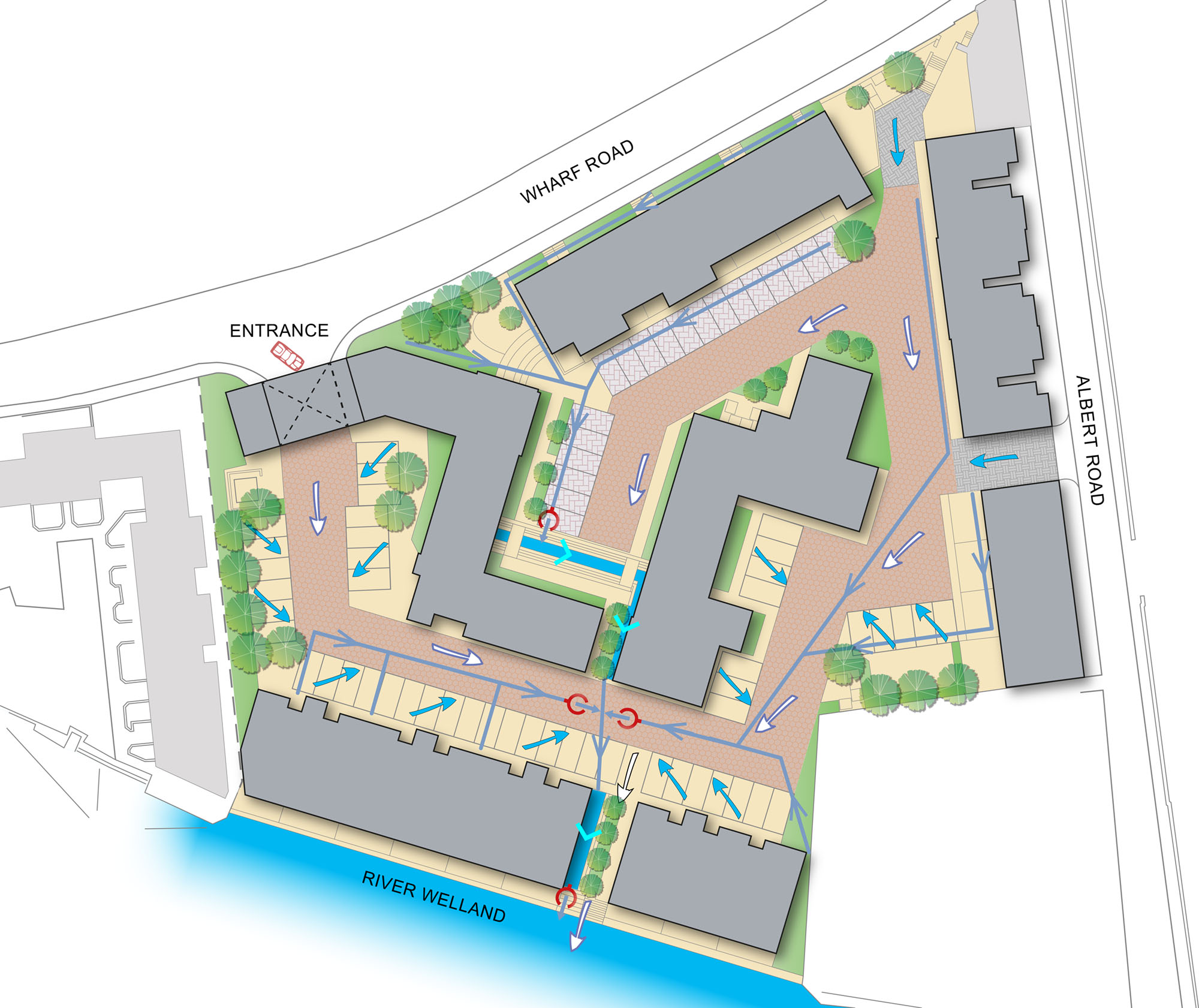Lamb Drove + Riverside Court
SuDS with Flow Controls - Case Studies
To demonstrate the government’s approach to mandatory SuDS, Defra’s January 2023 report cited Lamb Drove in Cambridgeshire as an exemplar. Completed in 2006, it was one of the first housing projects in England with integrated SuDS. Riverside Court uses the same principles but applied to high-density urban housing. Both developments incorporate Controflow® products and are still performing well today.
The Lamb Drove monitored SuDS demonstration project covers a 35 homes development on 1-hectare compared with a similar, neighbouring development using piped drainage. It demonstrates various techniques to collect, clean, convey, infiltrate or store and release runoff at greenfield runoff rates (2 l/s/hectare) from developments to watercourses or sewers.
The monitoring report highlights lower capital costs – saving £314 per property at the time – and lower maintenance costs, with potential for further improvements and savings. It identifies that the scheme successfully attenuates surface water flows and significantly reduces peak flows, with reductions in concentrations of pollutants and other water quality indicators, and with an increase in wildlife species and diversity.
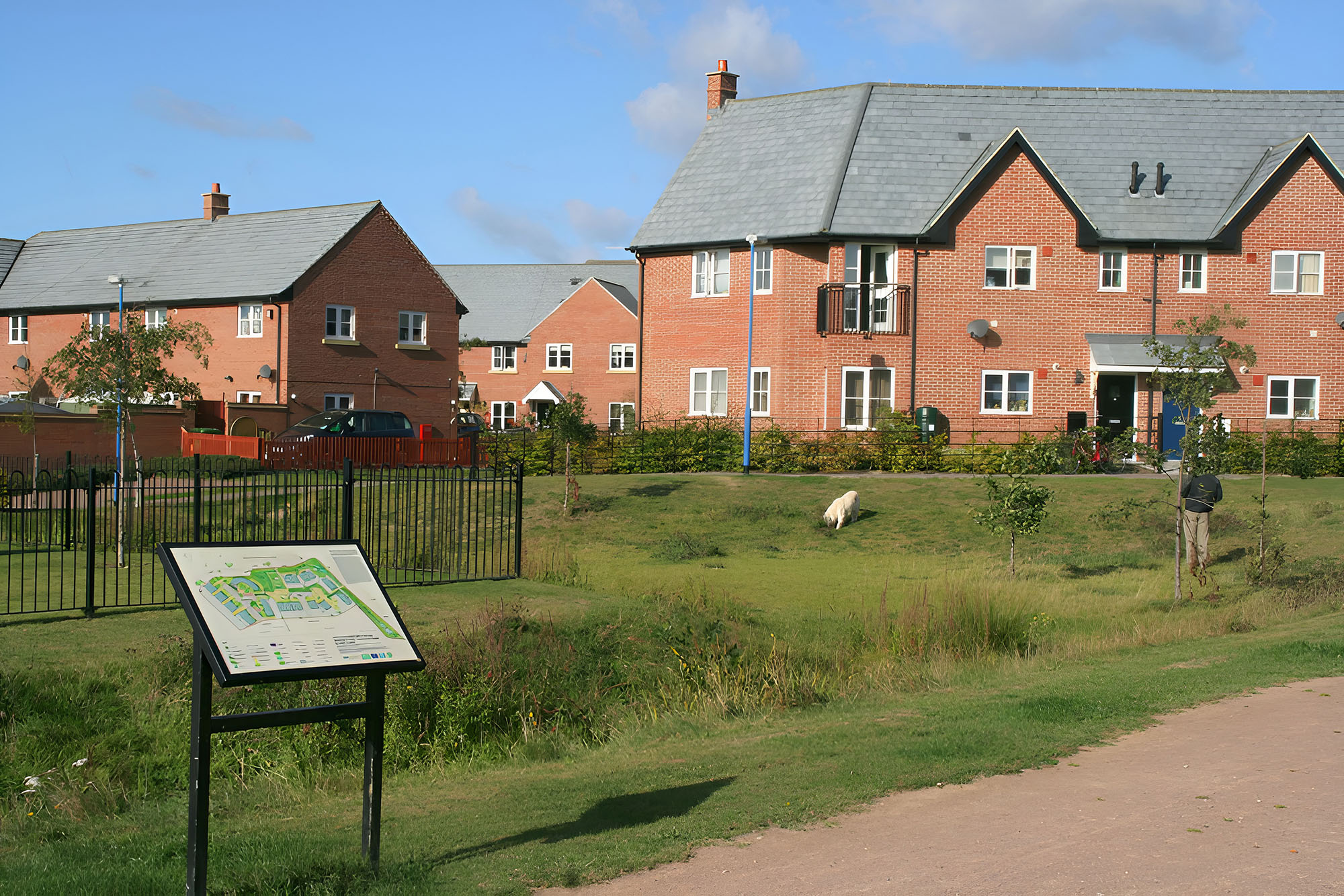
SuDS with Flow Controls
It quickly became apparent to the SuDS scheme designer, Bob Bray of Robert Bray Associates, that the whole site could contribute to storage using sub-catchments defined by flow controls at or near the surface. The Lamb Drove site is considered as two discrete sub-catchments, each with a micro-catchment of permeable paved roads – all managed by flow control chambers. This enables full storage within landscape features and permeable paving, while roof-water discharges directly to green space.
Flow Route Analysis
The ‘Flow Route Analysis’ is the first part of the evaluation of a potential development site. Along with other key criteria, including site geology, it informs site design to manage rainfall ‘at or near the surface’ using ‘nature-based SuDS’ as recommended in current guidance. Flow route analysis demonstrates how rainfall behaves prior to development indicating whether it soaks into the ground on permeable soils or follows flow patterns determined by topography on impermeable geology.
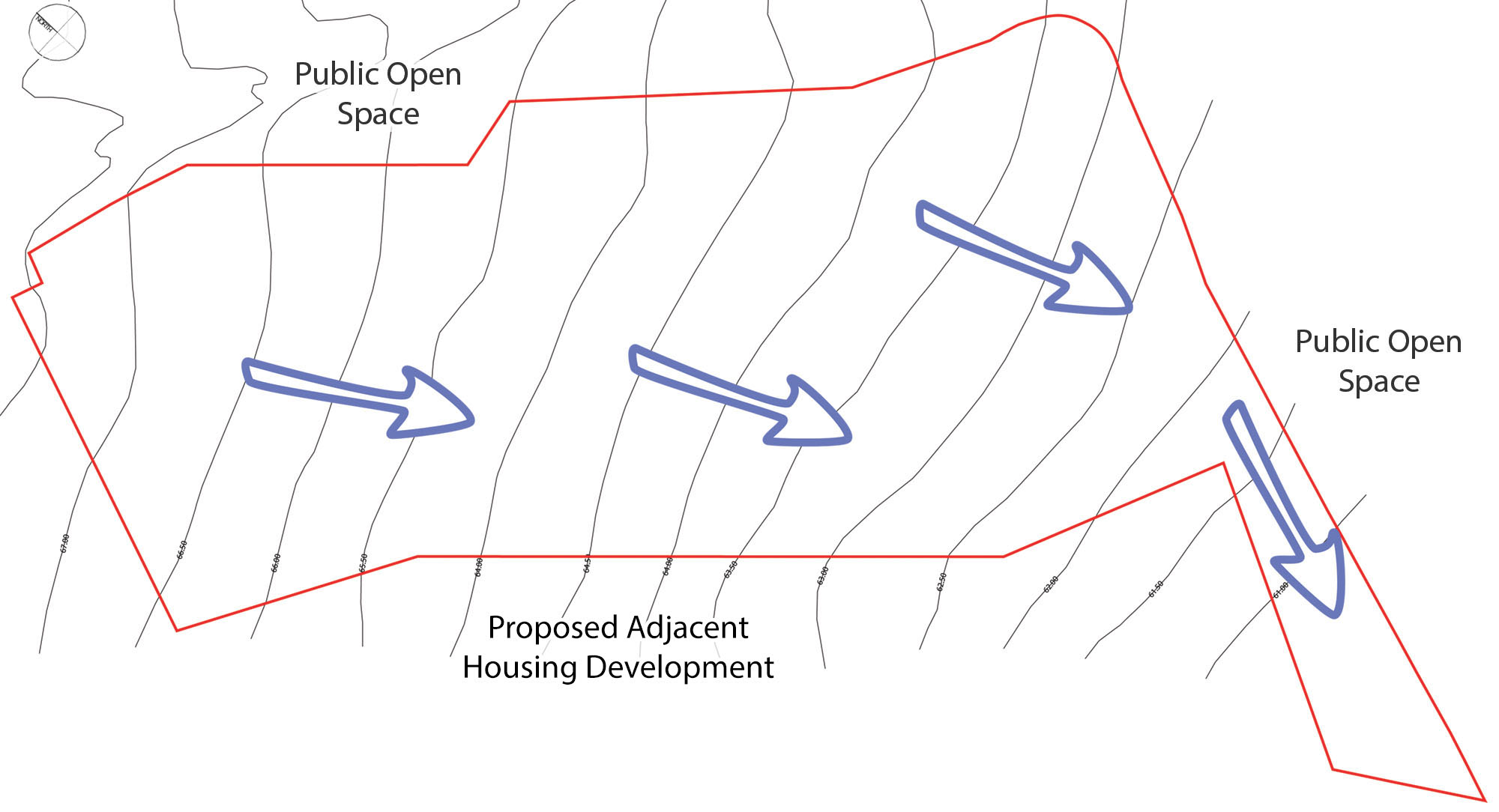
Developing Modified Flow Routes
The design of development should take account of natural flow route patterns to maximise SuDS opportunities. In the case of Lamb Drove the layout was already determined. Fortunately a small opening was retained at the bottom of the site, on the eastern boundary, for modest everyday flows and some exceedance flows during abnormally high rainfall events.
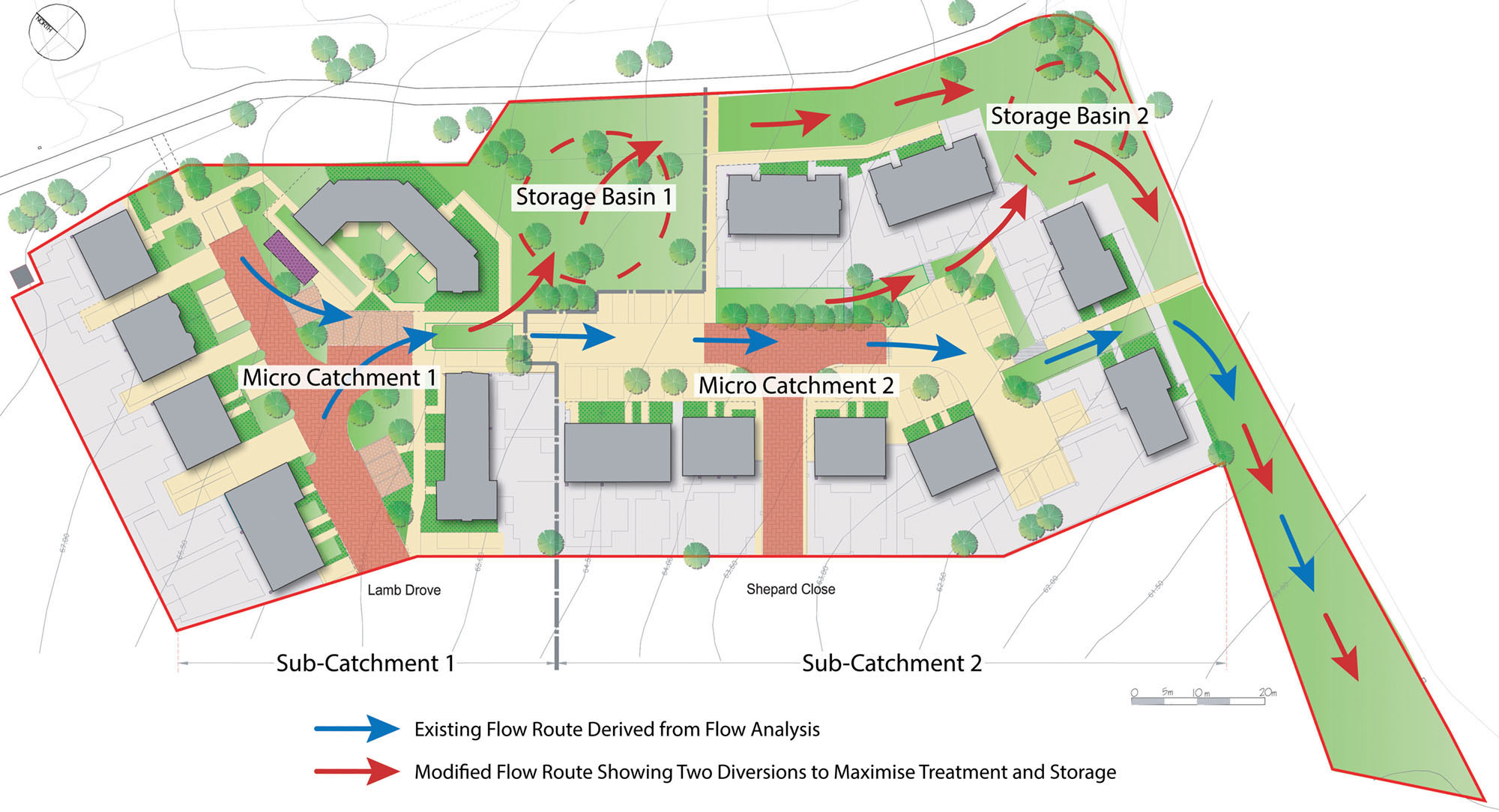
Lesson 1:
An exceedance pathway for a rainfall event that exceeds design volumes should be provided for all development together with exit routes for everyday rainfall.
It was possible to negotiate the use of a strip of public open space on this project to provide a conveyance route for the majority of rainfall. This enabled the two main areas of green space to link together and flow to the adjacent natural ditch outfall.
Lesson 2:
Link areas of greenspace using surface conveyance routes through or around development.
SuDS collect, clean and store runoff from hard surfaces before discharge from development. The division of development into sub-catchments provides a mechanism to isolate discrete volumes of runoff within the layout to maximise the efficient use of space and minimise the mixing of different volumes of polluted runoff.
Lesson 3:
Sub-divide development into smaller discrete sub-catchments to maximise cleaning and storage capacity.
The two main sub-catchments at Lamb Drove collect runoff from various surfaces including roads, roofs, driveways and paths. There are two distinct sub-catchments on this site which would be difficult to subdivide into smaller areas although the linear swale corridor can be broken into smaller storage areas using flow controls.
Roads are the main source of pollution in most development but runoff can be efficiently collected, cleaned and stored within the footprint of where it falls as rain using permeable pavement. Each permeable pavement can be defined as a micro-catchment within a larger sub-catchment to deliver a controlled flow of clean water both to the ground or to an outfall.
Lesson 4:
Sub-catchments and smaller micro-catchments enable the most efficient use of space on development to deliver SuDS. Both sub-catchments and micro-catchments should usually be defined by a flow control.
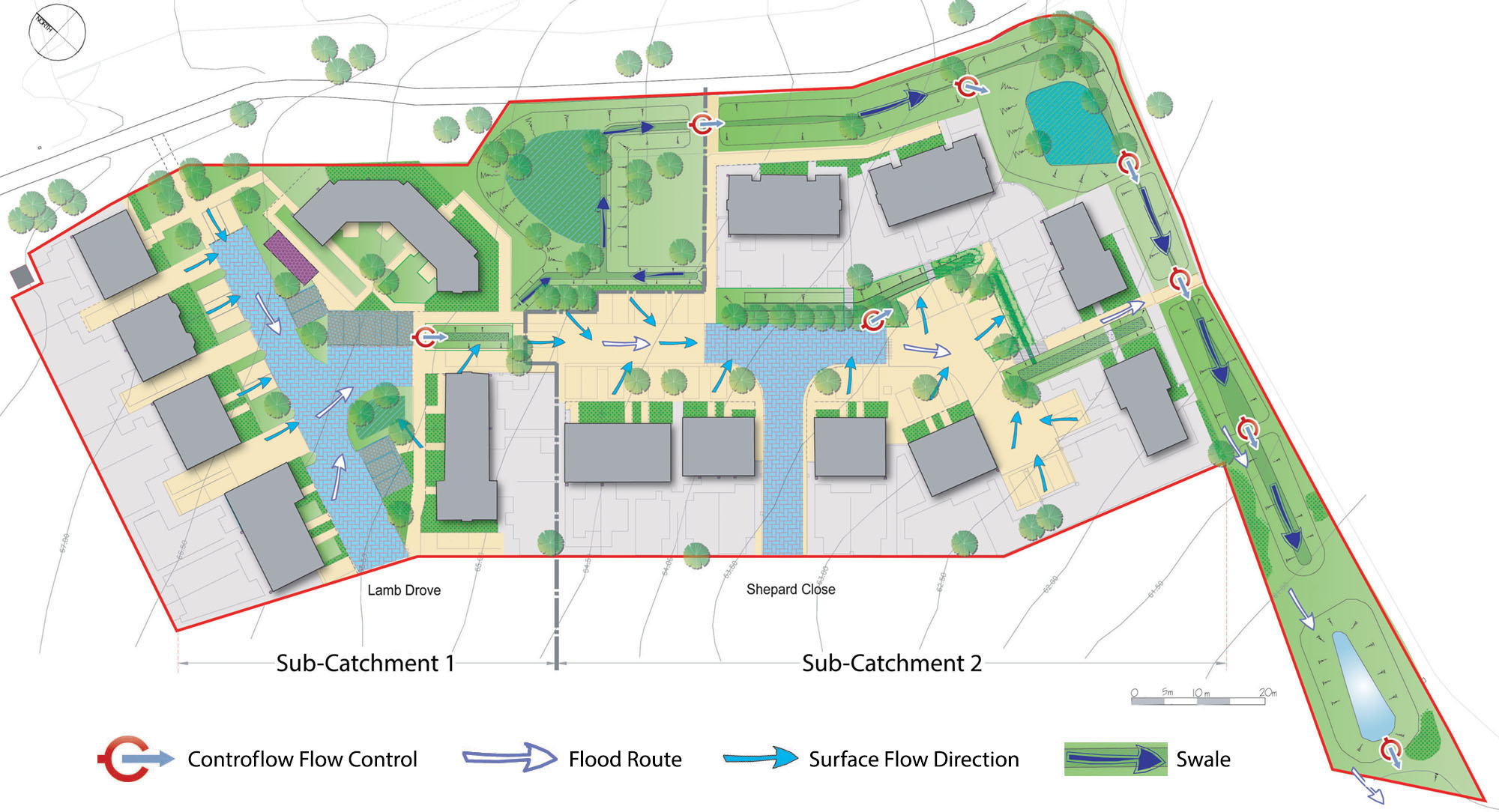
High-density Projects
Riverside Court, a town-centre housing development in Stamford, demonstrates the importance of flow controls to define sub-catchments and optimise available space for multifunctional SuDS on high-density urban schemes.
With a density of 104-units per hectare – three times that of Lamb Drove – most public areas between buildings at Riverside Court are permeable pavements which also accept runoff from other paving and roofs. Following storage and treatment within the permeable paving, Controflow chambers ensure a gradual flow of clean water that passes directly into planted rills and canals, adding interest and much-needed greenery to the courtyard environment. A final Controflow manages eventual discharge of clean water to the adjacent river.
